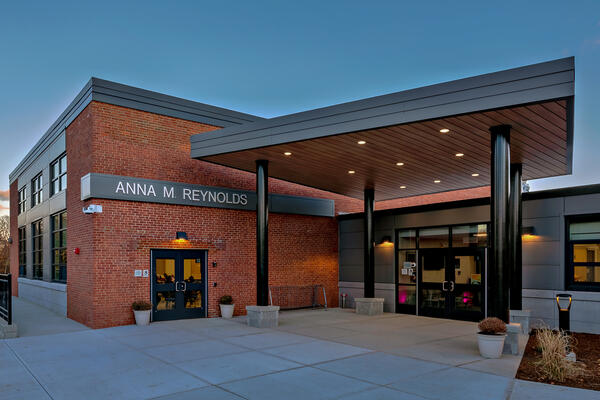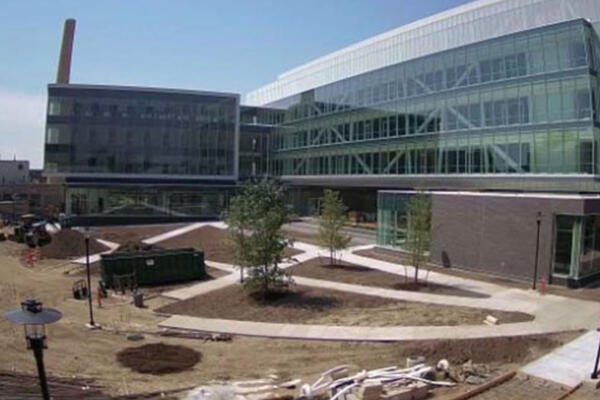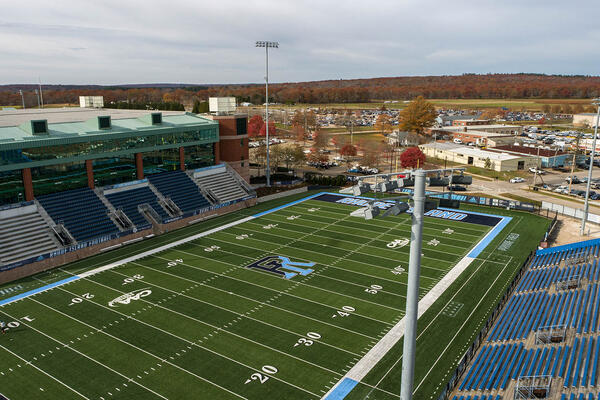Featured Projects

Anna Reynolds School
Newington, CT
Project Details
Anna Reynolds School






Client: Kaestel Boos Associates, Inc.
Key Facts:
- Built in 1954
- 66,144 square foot
- Complete renovation
- New MEP including DOAS systems
The existing school was originally constructed in 1954 with additions in 1994 and 1999. The 61,644 square foot building was in need of significant improvements to address the outdated mechanical infrastructure (heating, cooling, plumbing, and electrical), traffic flow management and parking limitations, hazardous materials abatement, ventilation needs, roof remediation, and the general exterior condition of the building facades. A renovation plan was approved that focused on improving the safety, learning environments, and accessibility for all students.
With a focus on collaboration, flexibility, and efficiency, the design features many elements to inspire our young learners. There are break out spaces in each section for project and small group learning, flexible furniture and natural daylight in every room, resource/intervention rooms dispersed throughout the building, welcoming and secure main entrance, cafetorium, separate PK wing, bright pleasant media center, and student work on display in all hallways.
All new mechanical and electrical systems were provided, including variable refrigerant flow systems with energy recovery DOAS systems for an energy efficient and environmentally friendly system.

URI College of Engineering Building
Kingston, RI
Project Details
URI College of Engineering Building


Client: University of Rhode Island
Construction Cost: $150 Million
Key Facts:
- Site/Civil Engineering
- Roadway Design
- Utilities
- Permitting
Gordon R. Archibald, Inc., now GRA a division of GM2, was the lead civil/site engineering consultant for the design of the new College of Engineering Building. GRA was responsible for the design of new and relocated utilities, roadways, site grades, and regulatory permits. GRA’s design services started with the demolition of five existing buildings, providing our expertise to mitigate solid universal and hazardous building materials. GRA conducted subsurface investigations for impacted soil and groundwater for regulatory and construction permitting and compliance. GRA proceeded this work with the design of utilities for water and fire services, sanitary sewer, gas, steam and electric. A stormwater management plan was developed to provide water quality treatment utilizing a lined subsurface sand filter which was constructed within the site’s high groundwater table. Storm flows are diverted into the system, filtered and returned back into the main drainage interceptor. The overall utility work included over 2 miles of subsurface water, drainage, sewer, and steam pipe. In addition to the utility work, the project required relocation of East Alumni Road and Farm House Road. East Alumni Road was realigned and the profile adjusted to conform to ADA requirements.

URI Meade Stadium
Kingston, RI
Project Details
URI Meade Stadium

Client: University of Rhode Island
Construction Cost: $4.2M
Key Facts:
- Complex drainage
- New synthetic turf field
- Utilities/Communication
GM2 was lead designer for the University of Rhode Island Meade Stadium Field Turf and Stadium Light Project. The project included the removal of the existing grass surface of Meade Stadium and installation of a new synthetic field turf surface and a subsurface infiltration system to mitigate flood issues as well as stadium lights designed for televised nighttime events. The subsurface infiltration system including reservoir courses (17-inches of crushed stone and 18-inches of sand) below the synthetic turf membrane and included the removal of 48-inches of unsuitable underlying soils. The design also included new communication conduits, fence, goal posts, nets, and landscape.